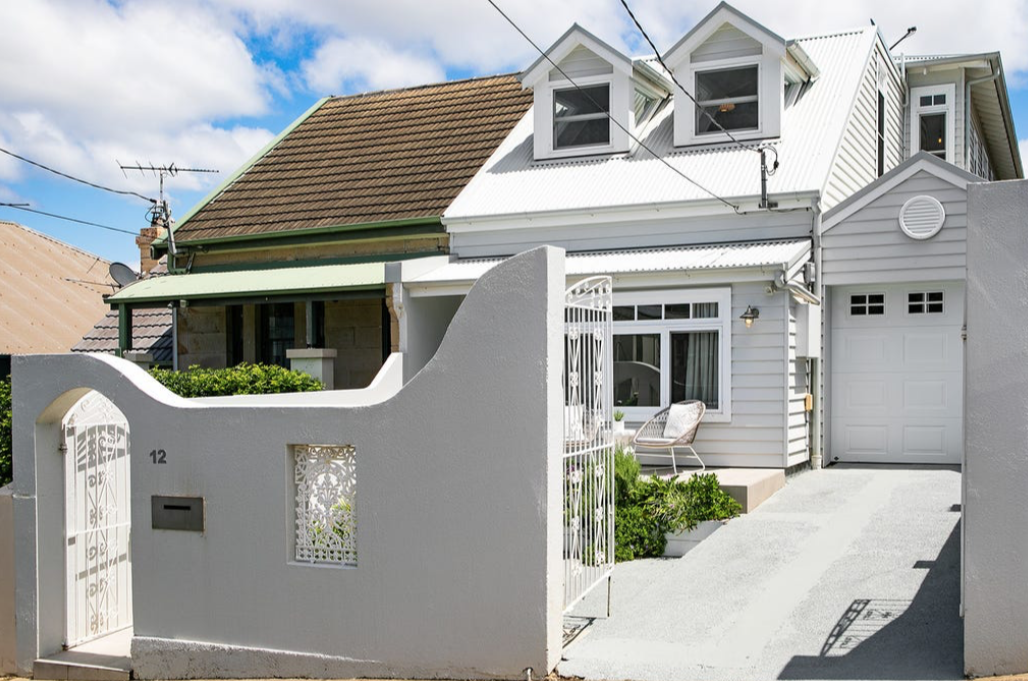Over 25 Years of Local Experience
500+ Successful Projects Completed
Architectural Design and Drafting Services in Sydney and Across New South Wales
At DraftingServices.au, we provide professional architectural design and drafting services throughout Sydney and the rest of New South Wales, backed by the precision and reliability of an experienced team. With a proven track record of over 500 successful projects, our portfolio spans everything from small residential works starting at $10,000 to large-scale commercial developments exceeding $400 million in value.
Our work is carried out by experienced draftsmen under the direct supervision of a registered architect and NSW-accredited Design Practitioner. This ensures every project meets the highest standards of accuracy, compliance, and design integrity, setting us apart as one of NSW’s most trusted drafting providers.
Why Clients Choose DraftingServices.au
We understand that not every client requires the full suite of architectural services or the associated costs. DraftingServices.au was established to provide a smarter alternative—delivering accessible, high-quality drafting services supported by architectural oversight and professional expertise.
Our clients across Sydney and NSW value:
Architect-supervised documentation for every project
Flexible, cost-effective service packages tailored to each project stage
Proven experience across residential, retail, hospitality, industrial, and commercial sectors
Efficient turnaround times without compromising on quality or compliance
Who We Work With
We collaborate with a diverse range of clients across Sydney and regional NSW, including:
Homeowners and property developers seeking professional design and drafting services
Builders and project managers requiring accurate, compliant documentation
Architects and consultants needing paper-to-CAD/BIM conversions
Designers and surveyors using our LiDAR point cloud scanning services
Real estate professionals in need of marketing plans and photorealistic renderings
Our flexible approach allows us to deliver precise, timely, and fully compliant documentation, regardless of project scale or complexity.
Experience the DraftingServices.au Difference
As a member of the NSW Institute of Architects and a NSW Registered Design Practitioner, we combine the technical capability of seasoned draftsmen with the professional oversight of qualified architects. Whether you’re planning a renovation, designing a new build, or developing a large-scale project, our Sydney-based team provides the expertise and assurance to deliver exceptional results on time and on budget.
Start Your Project Today
Partner with the specialists in architectural design and drafting services trusted across Sydney and New South Wales. Contact DraftingServices.au today to discuss your project or request a tailored fee proposal.
Trust a Fully Registered Design Practitioner for Your Project
At DraftingServices.au, we are fully registered as an Architectural Principal Design Practitioner in NSW, qualifying us to work on Class 2, 3, and 9c buildings. Our expertise ensures your project meets the highest industry standards from the outset.
Partner with a trusted expert—contact DraftingServices.au today to discuss your project and achieve full compliance with NSW regulations.
3D LiDAR Scan & As-Built Drawings
3D LiDAR Scan & As-Built Drawings
What People Are Saying
Projects
At DraftingServices.au, we offer a comprehensive range of design, drafting, planning permit, and project management services across various sectors. Our expertise encompasses:
Residential Structures:
New Dwellings
Granny Flats
Secondary Dwellings
Dual Occupancies
Multi-Housing Developments
Multi-Unit Developments
Apartments
Outdoor Living:
Pools
Spas
Saunas
Pergolas
Fences
Carports
Commercial and Industrial Projects:
Office Fitouts
Change of Use Applications
Retail Fitouts
Industrial Developments
Custom Joinery and Cabinetry:
Joinery Design and Drafting
Cabinetry Design and Drafting
Our team is dedicated to delivering high-quality services tailored to meet the unique needs of each project, ensuring a seamless process from design through to completion.
Regulatory Approval Pathways
When planning a construction or renovation project, there are several regulatory approval pathways that may apply, depending on the scale and nature of the development:
Exempt Development:
Complying Development Certificate (CDC):
Development Application (DA):
Construction Certificate (CC):
Occupation Certificate (OC):
Navigating these approval pathways is crucial for a smooth, compliant development process, and it's essential to follow the appropriate regulatory route for your specific project.
Stress-Free Project Management
We collaborate with a trusted network of expert consultants and certifiers to streamline your project’s approval journey. From handling all the necessary paperwork to overseeing each stage of development, we ensure a seamless process, delivering a hassle-free experience from beginning to end.
Recent Projects
Project Process Overview
STEP 1: Consultation
We explore your vision and objectives, answer your questions, and provide a tailored proposal detailing recommended services and associated pricing.
STEP 2: Pre-Design
We gather essential site information, verify regulatory requirements, take precise measurements, and establish a comprehensive property layout.
STEP 3: Schematic Design
Our team creates initial sketches and visualisations, presenting a concept for your review. Your feedback guides us in refining the design to reflect your vision.
STEP 4: Design Development
We enhance the design with 3D renderings and scaled drawings, updating cost and schedule projections as needed.
STEP 5: Planning and Approvals
We determine the optimal pathways for obtaining necessary approvals, coordinating with consultants and managing the preparation, lodgement, and follow-up of the planning permit package.
STEP 6: Contract Documentation
We produce detailed technical drawings and documentation essential for building approvals, ensuring precision for the construction phase.
STEP 7: Tender and Negotiation
We assist in obtaining builder quotes and guide you through the selection and contract negotiation process to align with your project’s goals.
STEP 8: Construction Phase Support
Throughout construction, we conduct site visits, monitor progress, and oversee final stages to ensure adherence to the approved plans.
























